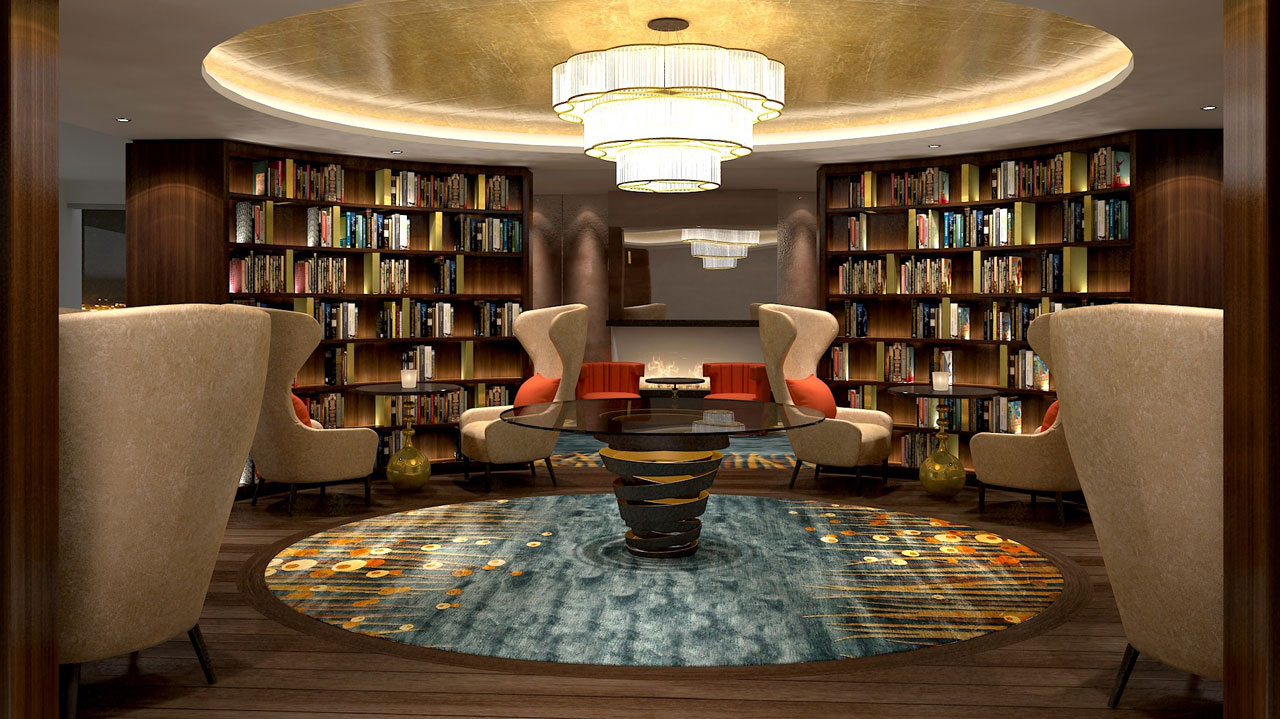
Hilton Minsk


Conceptually designed in 2014, this 225 guestroom Hotel intended to become the Hilton Hotel in Minsk Belarus.
In collaboration with Blumenthal Architects, we designed a the reception, lounge and O bar in an impressive 12 meter entrance atrium, a main and rooftop restaurants, VIP Lounge as well as a large ballroom and conference facilities. This hotel was designed as a contemporary mirror for the Belarus country.
Inspired by the fact that 38% of Belarus is covered in woodlands the atrium resembles a walk in the forest. The large circular supporting columns and the void created by a split between the two main buildings was used to create a one design entity. This entire area is called Moon Rising in-which the 4.5m diameter lighting spheres are changing position seamlessly to create a dynamic statement.
Features used included large self-illuminated ice carving area in the O bar and fibre optics chandeliers in the main restaurant.





